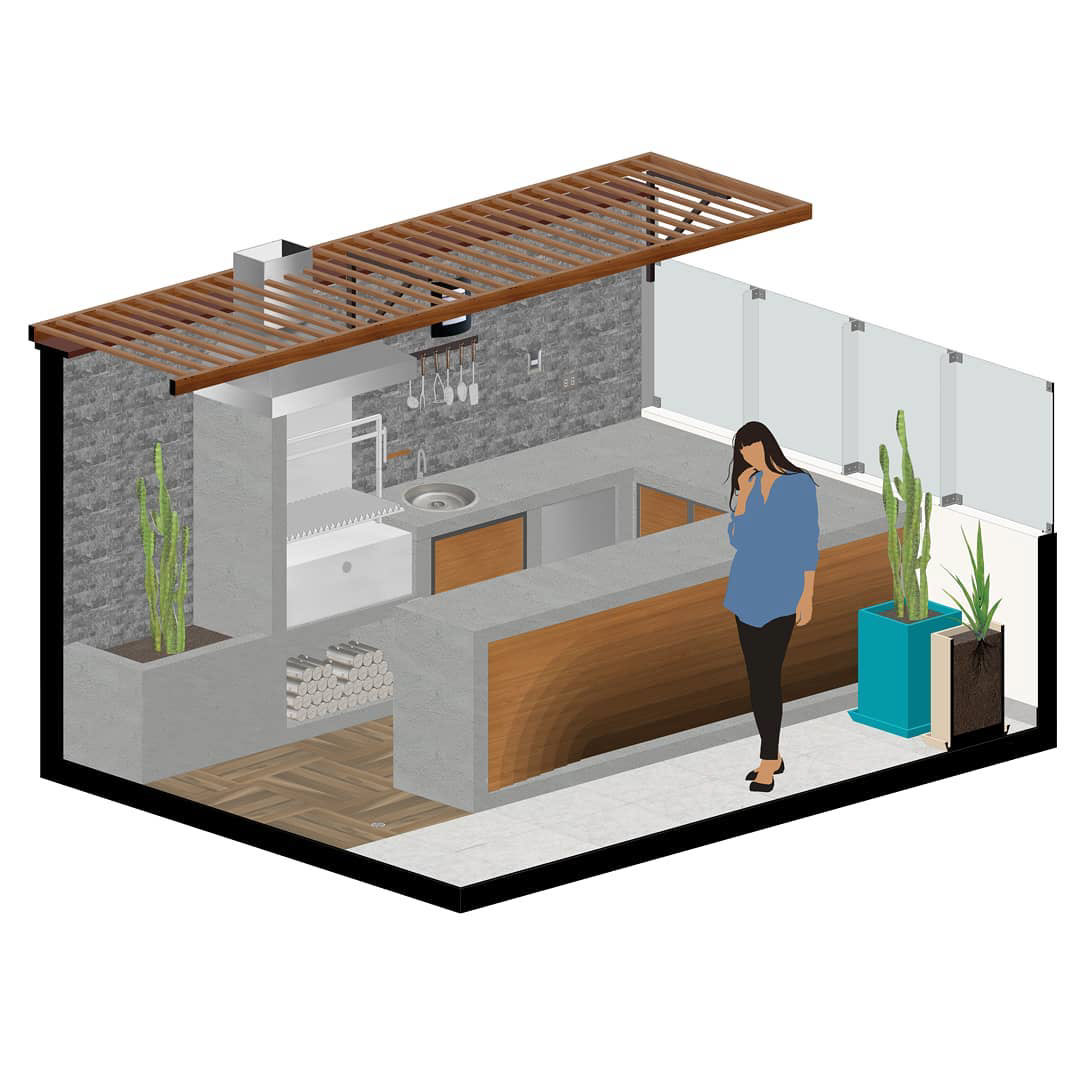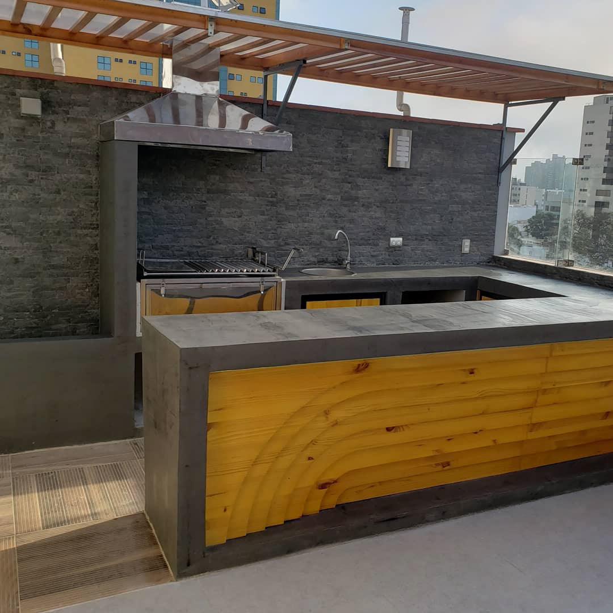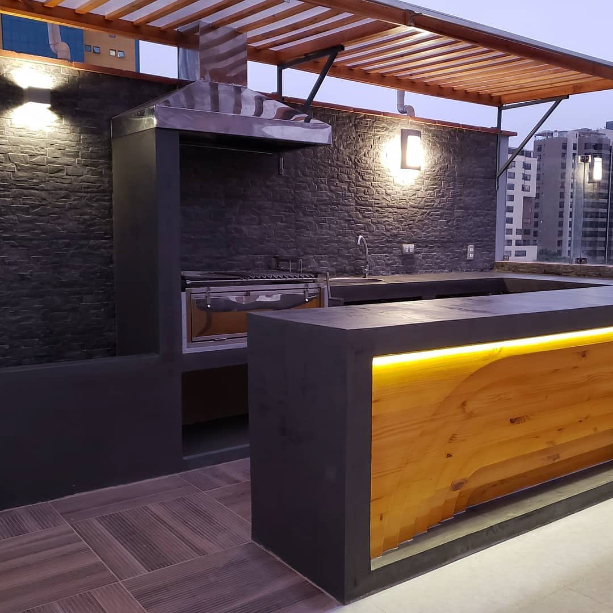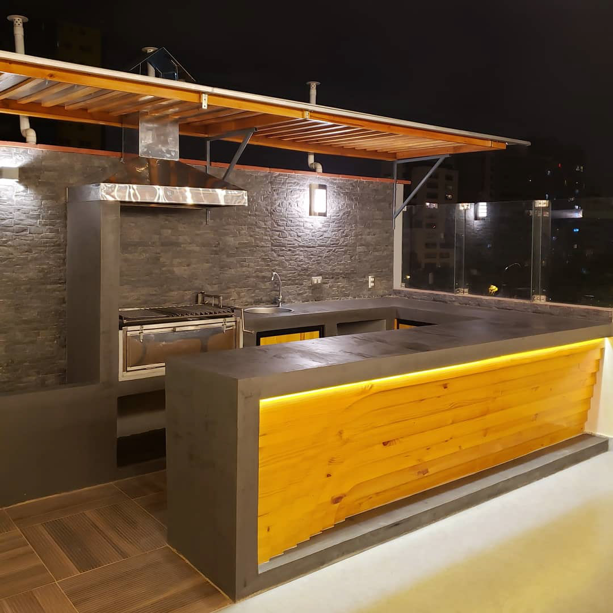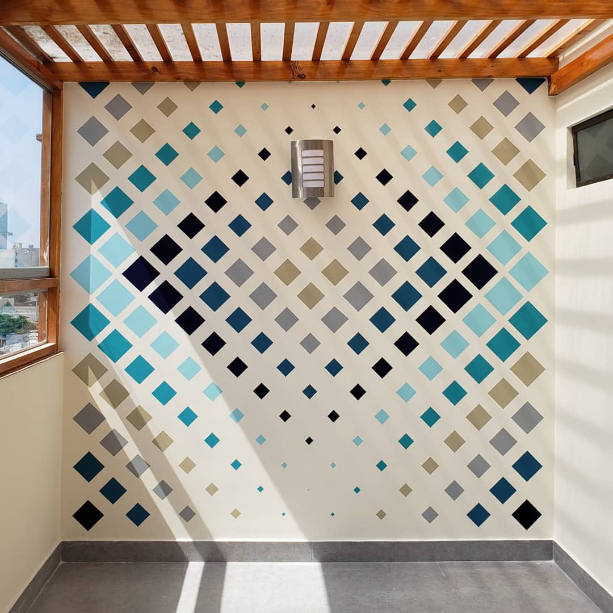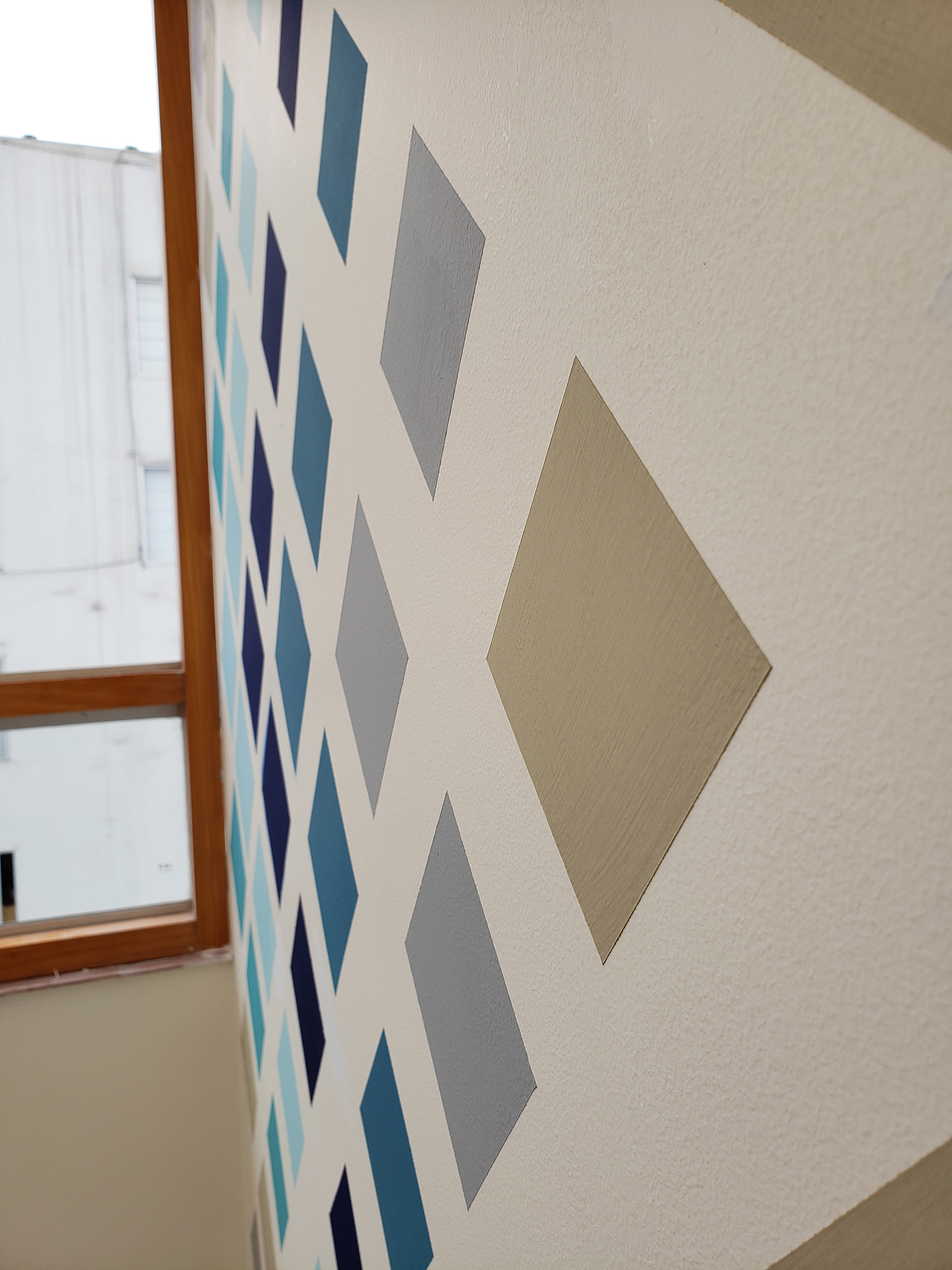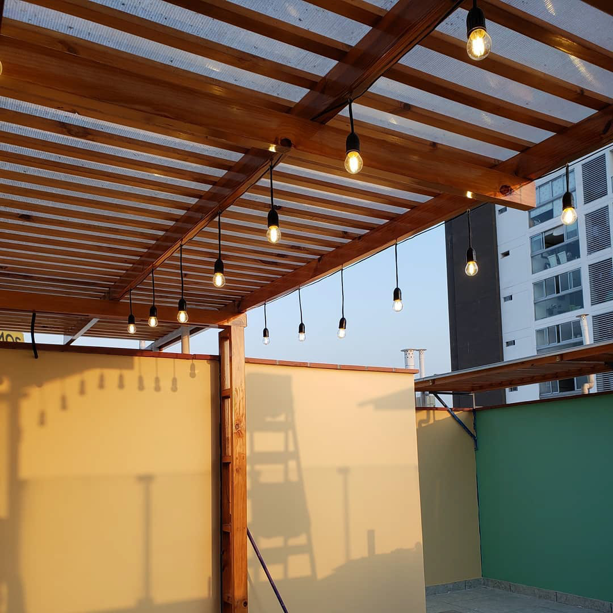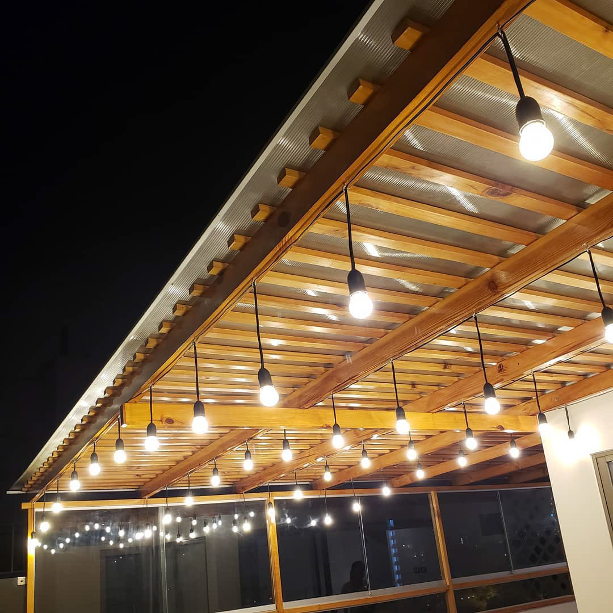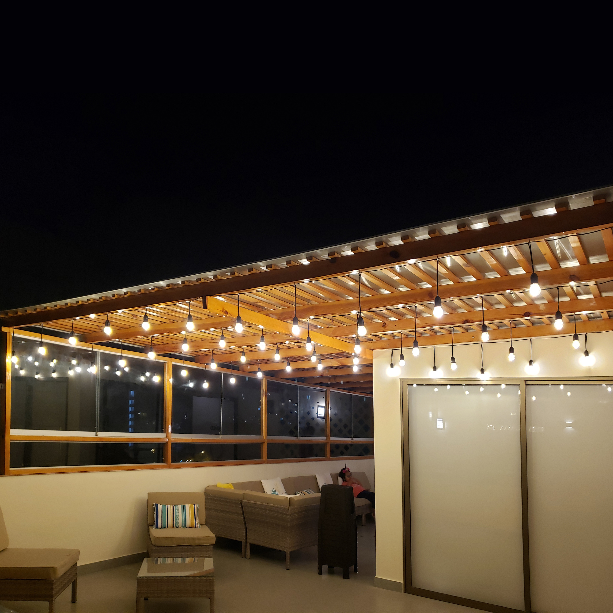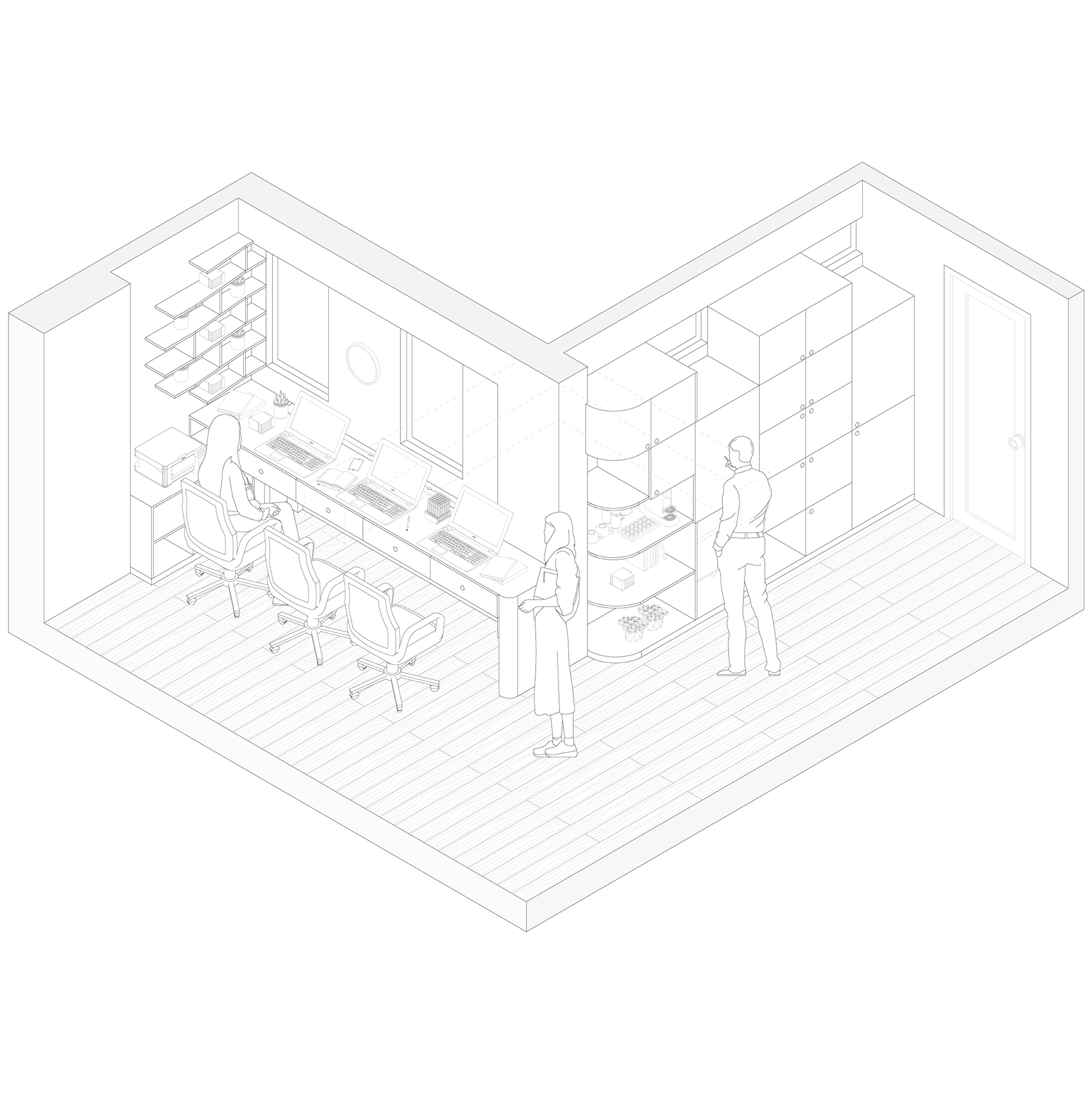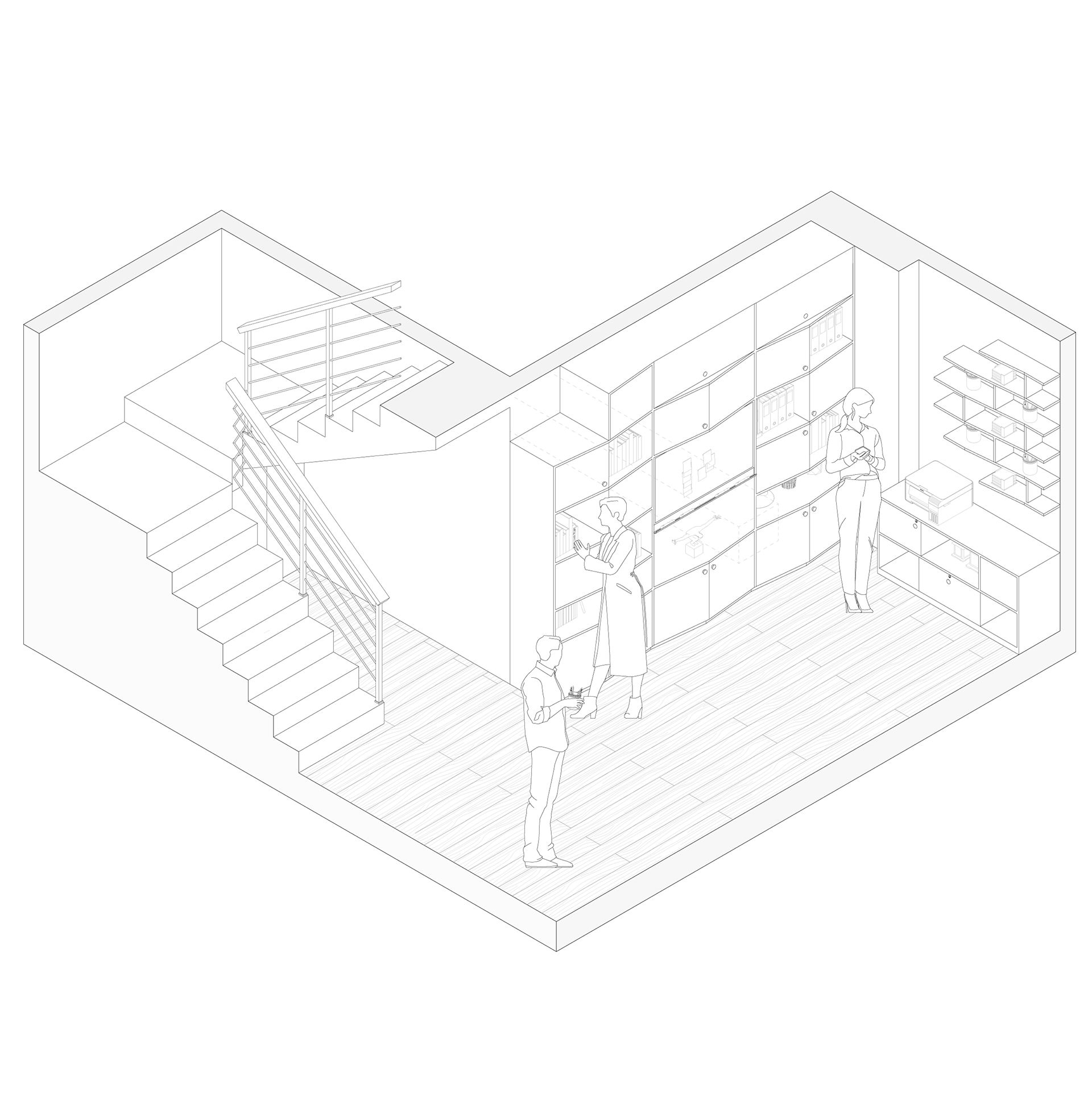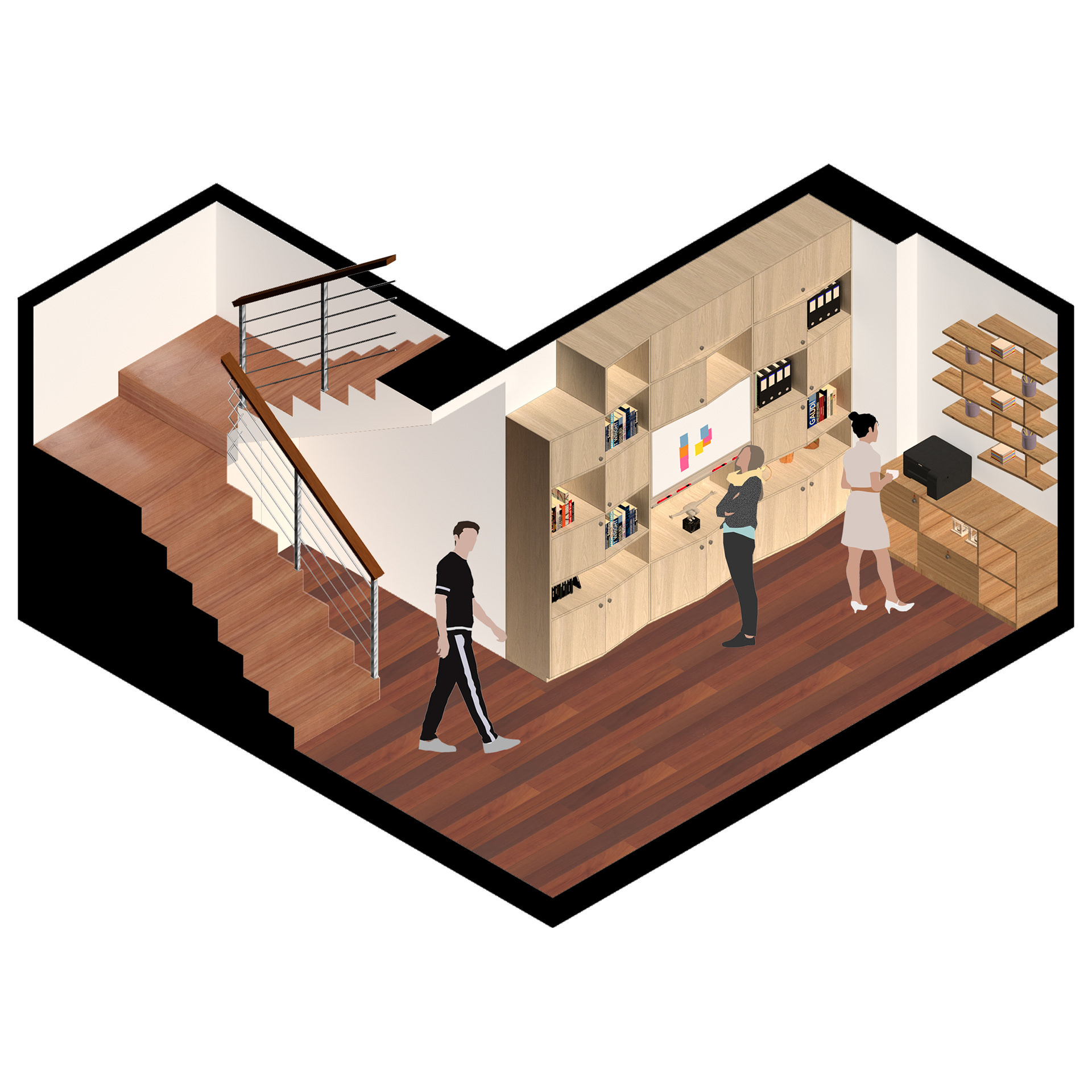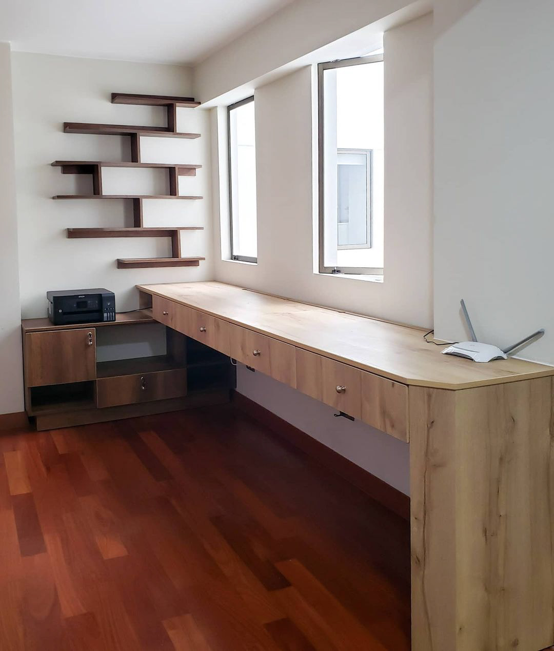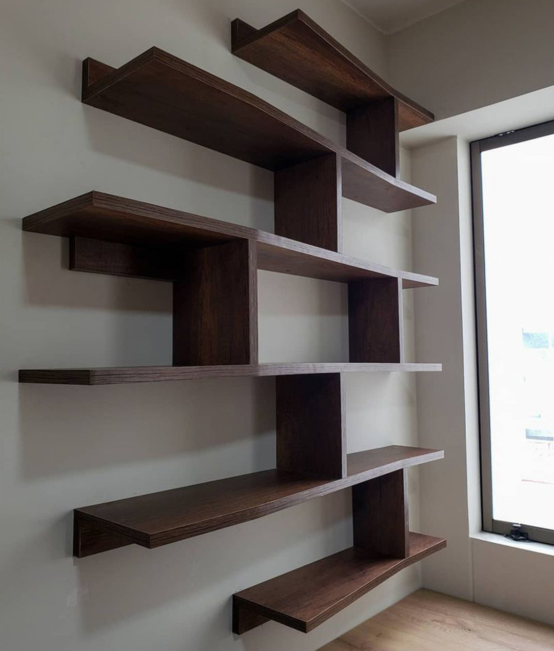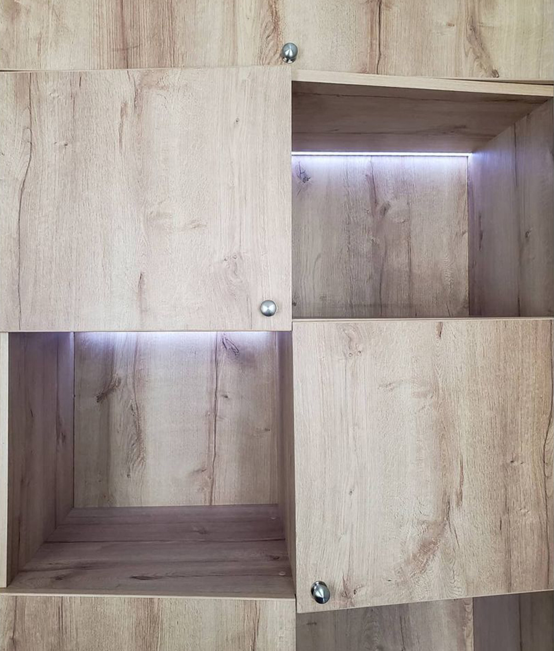LIMA, PERU
In Peru, the term computational design is rarely heard, most of the time is not understood or is thought as something very expensive. This project sought to erase these barriers, demonstrating that with a base budget, computational design applied to a project can be used.
This project was developed in 2 stages. The first commission was the remodeling of the terrace of the triplex. In which computational design was used to generate patterns for the various walls (one with paint and the other with flowerpots) and for the position of the lights with bulbs. Proving that it was possible to use computational design in projects built in Lima, Peru. The grill area was made with a microcement finish and the main problem was to respect the "sun and shade" that the client had already built.
The 2nd assignment took place during the confinement by the covid 19 pandemic. The 2nd phase of the project was designed remotely due to the confinement, in which the assignment was to design a Home Office and a storage space for the triplex. The Home Office was designed in such a way that space can be optimized and that a folded design can be used in the furniture.
The project used different main materials: on the terrace, microcement, wood, paint, steel; and in the home office, melamine and wood.
